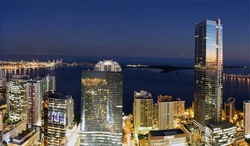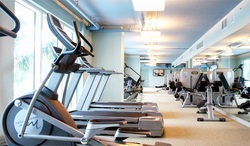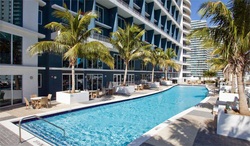






INFINITY AT BRICKELL
| LOCATION | VIEWS | YEAR BUILT |
| Miami – Brickell | Brickell Financial District – Biscayne Bay | 2008 |
AMMENITIES
Roof Top Garden & Patio overlooking the city, Fitness Center & Spa, Rooftop Infinity Pool & Patio, Poolside Lounge for relaxing, gatherings or sponsoring events, Activity Area with billiards, television, library and party room, Valet parking, Air-conditioned storage rooms, Private “Club Infinity” for penthouse owners (Private rooftop sundeck terrace with club tables, chaise lounges and private bar for entertaining or relaxing).
BUILDING DESCRIPTION
The Infinity at Brickell is proud to present the latest concept in urban living; SKY-LOFTS. Sky-lofts, both in one-story "Flats" and two stories "Splits" offer the new freedom of open living in a prestigious and luxurious downtown Miami high rise. SKY-LOFTS are free flowing open space where one room flows from one space to another (or onto exterior balconies) by minimizing constraining hallways and walls, and where the sky and outdoors are visually brought indoors, in every residence, through expansive glass walls. Particularly dramatic are the two story living spaces with double height glass offering twice the drama in the Loft units. This twenty first century SKY-LOFT living experience, where volume (ten foot ceiling heights in most spaces and twenty foot ceiling heights in the Loft’s living room) and spectacular views are un-paralleled at heights above Miami (which will be one of the cities highest buildings).
Thus, this simplistic design, allowing your vision to gaze into Infinity, has an unbelievable calming effect resulting in a refreshing feeling of freedom. The Infinity-SKY-Lofts are wrapped by a spectacular contemporary architectural envelope towering 52-stories high and are complimented by spacious, luxury common amenity space for gatherings, recreation, entertaining, exercising, or relaxation. The Infinity at Brickell is the Miami address of distinction offering several different SKY-LOFTS floor plan options. For the extra particularly discriminating, one might want to drench themselves in luxury of the "Penthouses ", where they have access to Club Infinity which offers their own exclusive lounging rooftop deck with splash pool, whirlpool spa, club tables, chaise lounges and private bar for daytime or nighttime entertaining or relaxation.
