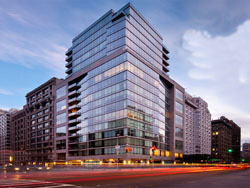






Tempo 300
| LOCATION | VIEWS | YEAR BUILT |
| Gramercy Park | 2009 |
AMMENITIES
Sophisticated lobby and lounge area featuring dramatic 25-foot ceiling, artfully designed plantings and seating area; Cine Tempo, a stylish 1,900 square foot outdoor garden with an exclusive screening area where you can entertain friends with your favorite films; Tempo Fitness, a private gym outfitted by Gym Source, including a full circuit of weight training machines, free weight area, and a range of cardio machines with built-in televisions; Massage treatment room and indoor/outdoor spa lounge with sauna; Enjoy the convenience of men's and women's dressing rooms with shower; Up Tempo, a 2,600 square foot outdoor entertainment lounge with spectacular panoramic views.
BUILDING DESCRIPTION
Tempo 300 is located at 300 East 23rd Street, in Gramercy’s residential neighborhood. The 19-story building consists of 98 condominiums boasting floor-to-ceiling windows, Merbau 5” wood floors and 10-foot ceilings. Tempo homes have monitored individual security systems by Unitone and five-star concierge services provided by Abigail Michaels. Amenities include: fitness center, lounge, and roof deck with outdoor grill, spa, and a courtyard garden with an outdoor screening area. TEMPO is just steps away from the exclusive Gramercy Park, and is in walking distance to Union square, numerous subway lines, and some of the city’s finest shops, restaurants and nightlife venues. One-, two- and three-bedroom homes are priced from the low $800,000’s to 3 Million.
