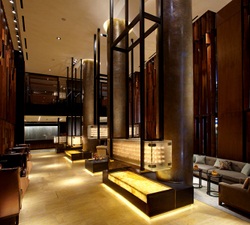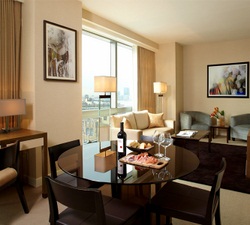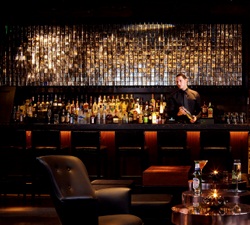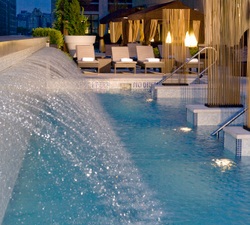







TRUMP SOHO
| LOCATION | VIEWS | YEAR BUILT |
| Soho District – New York | City Skyline & Hudson River | 2007 |
AMMENITIES
12,000 sq. Ft. function hall, 2-story lobby lounge 24-hour concierge & room service, 6,500 sq. ft. spa & fitness center, Business center with conference rooms, Café & Bar, Heated pool with full-service private cabanas, In-room spa treatments, Private library, Retail space.
BUILDING DESCRIPTION
Trump Soho New York brings a new perspective of Manhattan from its 391 guest rooms. This impressive 46-story hotel places you in one of the city’s most exciting neighborhoods. Soaring above Spring Street, this Soho hotel provides unparalleled views of the city from floor to ceiling windows in the Deluxe and Premiere guest rooms and suites. The intimate yet dramatic two-story lobby combines rich and raw design elements that offer contrast and are reflective of Soho’s environs.
Trump Soho offers such Trump Hotel Collection hallmarks as the authentic taste of northern Italy at Quattro Gastronomia Italiana. The Spa at Trump features new York’s only private luxury hammam experience, indoor and outdoor relaxation rooms, a salon and fitness center. The anticipatory signature services of the Trump Attaché are always part of a Trump stay.
Plan your next business or social gathering in one of the Soho hotel’s exclusive meeting and event spaces, unwind over cocktails in the Library with books by TASCHEN or retreat to the seasonal indoor-outdoor Bar d’Eau with its outdoor pool deck. The Urban Plaza along the east side of the hotel gives guestas and area residents a landscaped open air space in which to linger. Possessing one of the city’s most coveted locations where Soho meets Tribeca and the West Village with celebrated art galleries, restaurants, destination boutique shopping and nightlife scene, Trump Soho New York is downtown like you’ve never experienced.
