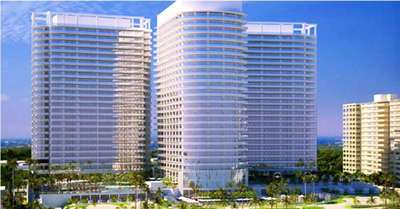












St. Regis
| LOCATION | VIEWS | YEAR BUILT |
| Bal Harbour | Atlantic Ocean | 2010 |
AMMENITIES
Access to all St. Regis Hotel amenities:
Dedicated porte-cochere, private, dramatic lobby entrances and common areas designed by award-winning Yabu Pushelberg; exclusive ocean-facing health and fitness center with exceptional equipment; two heated oceanfront swimming pools; residential pool areas available to owners and their guests; beach service; ool mist sprayers at the beach and pool; revitalizing cold towels poolside; oceanfront cabanas with flat screen TVs, mini bars, ice makers and WiFi; pool bar and grill; lushly landscaped grounds; personal chefs and 24-hour in-room dining service; personal chauffeur and limousine services; shopping bag pick-up service from Bal Harbour Shops; personal shopping services and VIP invitations to exclusive trunk shows; 24-hour security services; mail and package receiving desk
BUILDING DESCRIPTION
St. Regis Resort and Residences is a top of the line 6 stars hotel and condominium. This development is located on approximately 9 acres of oceanfront with close to 1000 feet of pristine beach on the Atlantic Ocean in the Village of Bal Harbour, Florida and across the street from the world renowned Bal Harbour Shops. Each tower will have its own private lobby entrances, security, valet, and cover parking as well as access to all anticipatory services provided by St. Regis Hotel. This exclusive resort and residence is mere minutes from the whirlwind energy of South Beach, Miami, and the area's premier events.
