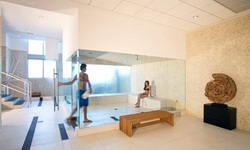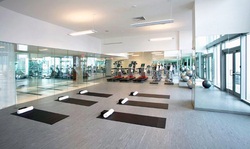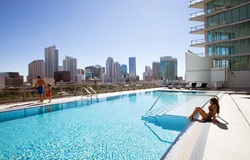






MINT
| LOCATION | VIEWS | YEAR BUILT |
| Miami – Brickell | Miami River | 2009 |
AMMENITIES
Boat Docks, Tennis Courts, Volleyball Court, Fitness Center & Spa, Club House, Billiards, Business Center, Hair Salon, Restaurant, Kid’s Playroom.
BUILDING DESCRIPTION
Located in the exclusive Riverfront West neighborhood, Mint gives you upscale resort comfort in the middle of Miami. Floor-to-ceiling windows and top-of-the-line European furnishings turn your home into a relaxing retreat, complemented by features like acres of green space and a luxurious spa with sexy showers. The Mint condo in Downtown Miami is one of several Downtown Miami condos located near the eastern edge of the city with a marvelous view of the eastern Biscayne Bay waterfront. One of the newer buildings to emerge in the area, Mint has some of the finest residences and its sleek design is a testament to the area’s own collection of amazing architectural masterworks.
The Mint condo’s most notable feature is its Riverfront Club, a cozy place containing a restaurant that delivers as well as the option of al fresco dining. Additional Mint features include a business center, volleyball court, boat docks, a children’s playground, a picnic and barbecue area, and more than 800 feet of river frontage. Many of the Mint residences feature floor to ceiling glass windows and ceilings no less than nine feet high. You’ll also find European kitchens, walk-in closets, designer fixtures and lots more. Choosing to live in the Mint condo means you get to enjoy some of Miami’s largest and most exciting attractions. Enjoy a concert or basketball game at the American Airlines Arena, admire the creativity at the Miami Art Museum or catch the performances at the Carnival Center for the Performing Arts, all near Mint. The MacArthur Causeway is close to Mint and thus makes it easy to visit nearby Miami Beach, a perfect accompaniment to your Mint condo living experience.
