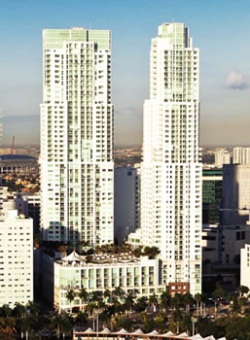








Vizcayne
| LOCATION | VIEWS | YEAR BUILT |
| Downtown Miami | Downtown Miami, Biscayne Bay – Atlantic Ocean | 2008 |
AMMENITIES
Separate areas for yoga and aerobic exercise programs; Fully equipped business center with conference and meeting room; Private beach club surrounded by places to rest; High speed elevators with computerized security control; Modern and sophisticated spa and exercise room; Tropical pool, lap pool and spa located in a fabulous cover 100,000 square feet on the 8th floor; Private sitting rooms for residents; Valet 24 hours; Private dressing rooms for ladies and gents at sauna areas sauna.BUILDING DESCRIPTION
Vizcayne Condo is located in the heart of Downtown Miami, just one block from Biscayne Bay. From the building you have views of the bay, the city and the sea with fresh sea breezes. Vizcayne offers 849 residences on 49 floors with different floor plans of various sizes from 708 to 1970 square feet, larger balconies. These are divided into Studios, 1, 2 & 3 bedrooms. Vizcayne Condominiums were designed by the award-winning architectural firm of Fullerton-Diaz and developed by Cabi Development.
Miami is one of the world’s most vibrant cities. Its cosmopolitan flair and beautiful sights paired with the added bonus of being the epicenter of business enterprise are but a few general brush strokes of what this city has to offer. You have to want to experience it yourself, and Vizcayne Condo provides an elegant answer to your dreams of luxury and success.
| MODEL | STYLE | BED/BATH | TOTAL | FLOOR PLANS | BROCHURE |
| Residence 7 | Studio | studio x 1 | 812 ft² / 75.43 m² | YES | |
| Residence 4 | Apt. | 1 x 1 | 985 ft² / 91.51 m² | ||
| Residence 2 | Apt. | 1 x 2 + Den | 1191 ft² / 110.64 m² | ||
| Residence 13 | Apt. | 2 x 2.5 + Den | 1847 ft² / 171.59 m² | ||
| Residence 1 | Apt. | 2 x 2 | 1142 ft² / 106.09 m² | ||
| Residence 3 | Apt. | 2 x 2 | 1258 ft² / 116.87 m² | ||
| Residence 5 | Apt. | 2 x 2 | 1504 ft² / 139.73 m² | ||
| Residence 12 | Apt. | 2 x 2.5 | 1691 ft² / 157.1 m² | ||
| Residence 6 | Apt. | 2 x 2 + Den | 1662 ft² / 154.40 m² | ||
| Residence 9 | Apt. | 2 x 2 | 1627 ft² / 151,15 m² | ||
| Residence 8 | Apt. | 3 x 3 | 2238 ft² / 207.91 m² | ||
| PH10 | 2 story penthouse | 3 x 3.5 + Outdoor Spa | 4495 ft² / 417.59 m² | ||
| PH11 | 3 story penthouse | 3 x 5.5 + Study + Outdoor Spa | 4178 ft² / 388.13 m² | ||
| Flat 1 | Flat | 1 x 1 | 606 ft² / 64.66 m² | ||
| Flat 2 | Flat | 1 Bath | 563 ft² / 52.30 m² | ||
| Flat 3 | Flat | 1 Bath | 1107 ft² / 102.84 m² | ||
| Flat 4 | Flat | 1 x 1 | 1095 ft²/ 101.72 m² | ||
| Flat 5 | Flat | 1 Bath | 628 ft² / 58.34 m² | ||
| Flat 7 | Flat | 1 Bath | 531 ft² / 49.32 m² | ||
| Loft 1 | Loft | 2 x 2 | 1209 ft² / 112. m² | ||
| Loft 2 | Loft | 1 x 1.5 | 915 ft² / 85 m² | ||
| Loft 3 | Loft | 1 x 1.5 | 1164 ft² / 108.14 m² | ||
| Loft 4 | Loft | 1 x 1.5 | 810 ft² / 75.25 m² | ||
| Loft 5 | Loft | 1 x 1.5 | 985 ft² / 91.51 m² | ||
| Loft 6 | Loft | 2 x 2.5 | 1720 ft² / 160.63 m² | ||
| Loft 7 | Loft | 1 x 1.5 | 851 ft² / 79.05 m² |
