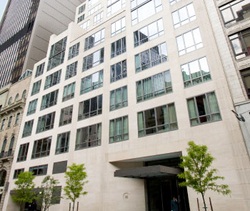
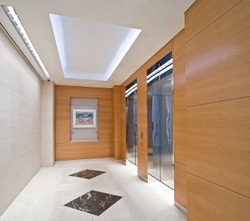
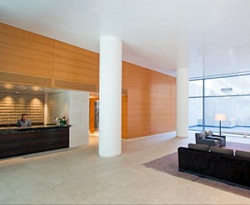
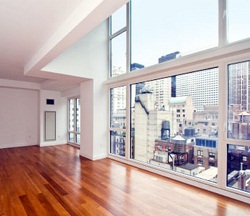
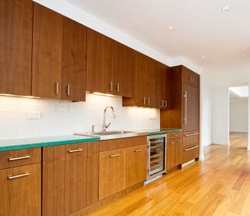
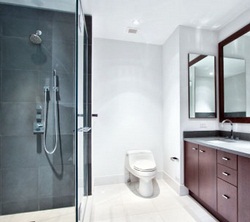
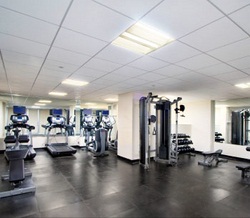
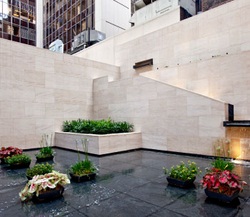
THE CENTURION
| LOCATION | VIEWS | YEAR BUILT |
| Central New York City | Central Park, Fifth Avenue | 2008 |
AMMENITIES
White glove service staff. Standard Lobby Staff. Full-time concierge, doorman, porters. Fee based services upon request including: restaurant reservations, theater and special events tickets, air and land transportation reservations, maid and butler services, room service, in-suite massage, manicure, pedicure, and other grooming and spa services, private exercise trainer reservations, child care arrangements, pet care coordination, grocery shopping and deliveries and special valet services. Storage units available for purchase. Garage available (for additional charge). 1,500 sq. ft. of private exercise center.
BUILDING DESCRIPTION
Historically, the most desirable and elite locations for residencial real estate in Manhattan have been centered around Central Park and Fifth Avenue. As the Centurion is two blocks from Central Park and mere steps from Fifth Avenue it is in the center of one of the safest areas for real estate investment in the city.
With its proximity to Fifth Avenue, The Centurion is surrounded by – literally – the finest shops in the world: Tiffany & Co., Apple, Chanel, Louis Vuitton, Fendi, Prada, Gucci, Bergdorf Goodman, etc. In addition, superb dining, entertainment, hotels, museums and city landmarks abound, all within a short walk of The Centurion.
All other areas of the city are easily accessible by public transportation, if so desired, as virtually every subway line is a short walk away.
While The Centurion has the high-level of amenities and services common to any luxury residential building in Manhattan, it will go beyond that to offer a lifestyle only available in an elite few buildings.
Unprecedented personal services will be provided by a white-glove, professionally trained service staff carefully chosen for their professionalism, integrity, attitude, and experience in serving the most uncompromising clientele. In addition, security in a boutique-style building can be much easier maintained than in a larger development where the staff does not know all the residents in person. Of course, The Centurion will have the standard lobby staff commonly found in fine residential buildings: Full-time concierge, doorman, porters, and a resident superintendent. However, in addition to the standard building staff, a specially trained and “connected” on-premise Residents’ Assistant will provide special fee-based services upon request including: restaurant reservations, theater and special events tickets, air and land transportation reservations, maid and butler services, room service, in-suite massage, manicure, pedicure, and other grooming and spa services, private exercise trainer reservations, child care arrangements, pet care coordination, grocery shopping and deliveries and special valet services. This residents’ assistant provides services for the residents on a per-request basis. These are only charged when and if they are ordered, so the service does not increase the common charges (as is the case in all other buildings).
In addition, there are storage units on the cellar level available for purchase. There also is an on-premises garage (for an additional charge), which is attended 24 hours a day. On the third-floor there is a well equipped 1,500 square foot private exercise center for exclusive use of residents.
The Centurion is a boutique condominium building and as such there are few available units. The building is 100% complete, in full operation and already about 50% sold. Recently, a new mezzanine lender came in and extended the terms of the loan available to the developer. While the new financing partners are motivated to facilitate deals, the developer is not under any pressure to lower prices. Current prices are, however, good value for a very unique property and units are selling at a constant pace.
| MODEL | STYLE | BED/BATH | TOTAL | FILE | BROCHURE |
| C | Apt. | 1 x 1,5 | 990 ft² / 92 m² | Yes | |
| D | Apt. | 3 x 2,5 | 3484 ft² / 138 m² | ||
| B | Apt. | 3 x 3,5 | 2297 ft² / 294 m² | ||
| A | Apt. | 3 x 3,5 | 2112 ft² / 196,21 m² | ||
| B15 | Apt. | 3 x 3,5 | 2023 ft² / 188 m² | ||
| 1A | Penthouse | 4 x 4 | 2457 ft² / 228 m² | ||
| 2A | Penthouse Duplex | 4 x 4 | 2260 ft² / 293 m² | ||
| 2B | Penthouse Duplex | 3 x 3 | 2903 ft² / 269 m² | ||
| PH1A | Penthouse Triplex | 4 x 4 | 3457 ft² / 321 m² | ||
| PH2A | Penthouse Duplex | 4 x 4 | 2960 ft² / 275 m² | ||
| PH2B | Penthouse Duplex | 3 x 2,5 | 2903 ft² / 269 m² |
