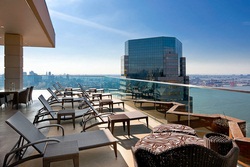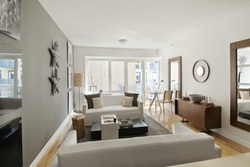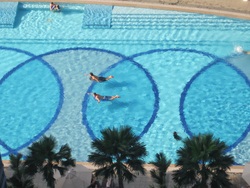




CASSA NY
| LOCATION | VIEWS | YEAR BUILT |
| Midtown Manhatttan | Chrysler building, Central Park, Empire State Building | 2009 |
AMMENITIES
Frette luxury sheets, robes, and towels; Snack bar; 42” LG LCD, HD, Quality T.V.; Geneva MP3 docking stations and clock radios; WI-FI internet access throughout the hotel; Safes large enough for laptops; Dual-line cordless telephones and voicemail center; 24 hour concierge and room services; Daily housekeeping and turndown services; Express dry cleaning service; Limousine and valet services; Cassa Care baby-sitting program; Overnight shoe shine service; Spa Services can be arranged off-site.
BUILDING DESCRIPTION
Introducing an exclusive collection of fifty-seven flawlessly crafted, contemporary condominium residences located on the upper floors of Cassa Hotel and Residences.
Created by one of the most influential and respected contemporary architectural firm, TEN Arquitesctos/Enrique Norten, in collaboration with Cetra Ruddy, a prestigious architecture and interior design firm, Cassa has taken its place as a recognizable part of the dynamic skyline of New York City.
The interior design and planning of the hotel and residences create refined spaces that accentuate the unique plan of the building. Creating a unified design statement for the building's exterior and interior, light and reflective materials were selected for the interior to create light filled environments. A refined palette of pale wood, limestone and glistening stainless steel create a carefully crafted interior.
This is truly the most unique luxury address in New York. These gorgeous apartments are available for sale or to rent. Please look through the following floor plans and photographs. Whether you require a Manhattan pied de terre, a long term rental for relocation or a place to stay during your visit to Manhattan and desire all the amenities of a full service apartment, Cassa Residences provide the perfect accommodations.
Cassa Hotel and Residences delivers its discernible style and unrivaled service to the inspirational amenities: from the design and art driven books in the rooms to the Gilchrist & Soames bath products dedicated to well being and relaxation.
