
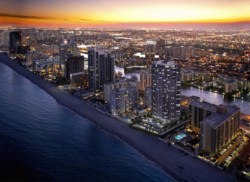
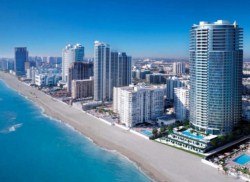
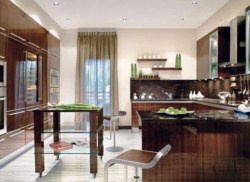
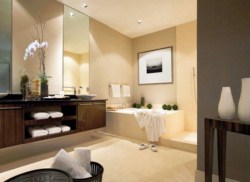
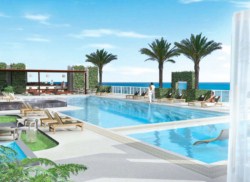
Trump Hollywood
| LOCATION | VIEWS | YEAR BUILT |
| Hollywood Beach | Atlantic Ocean | 2011 |
AMMENITIES
Direct oceanfront location on 240 feet of Hollywood's magnificent sandy beaches; 4.9 acre site straddling South Ocean Drive with both Atlantic Ocean and Intracoastal frontage; Exclusive 40-story tower with 200 spacious residences; Lushly landscaped entry plaza with elegant porte-cochere entrance; Exquisitely appointed two-story entrance lobby designed by the award winning firm of Yabu Pushelberg; State-of-the-art fitness center with men's and women's steam and sauna facilities; Home theater entertainment room; Other common area amenities designed by Yabu Pushelberg include a club room with multimedia facilities and billiards & game room; Dramatic heated swimming pool and outdoor spa on the third floor pool deck overlooking the Atlantic Ocean Poolside pavilion and wet bar; Pool attendant and beach towel service; Two levels of beach front private cabanas; Secure air-conditioned storage spaces; Lighted tennis courts; Assigned resident parking in a controlled-access two-level parking garage under the residential tower; 24-hour complimentary valet parking; Concierge staff and services; 24-hour attended security services; Mail and package receiving desk; Wireless internet capabilities in the building's common areas.
BUILDING DESCRIPTION
Trump Hollywood is located in Hollywood Beach. This location provides the comfort of being away from the turmoil of the city but at the same time you are close to its commodities. Trump Hollywood is 40 stories high and encased by glass walls giving it a timeless elegant appearance from the outside, while in the inside it offers 200 beautifully appointed residences. Trump Hollywood has over 240 feet of magnificent white sandy beaches, personalized amenities and unsurpassed services all masterfully integrated into an Architectural Landmark.
