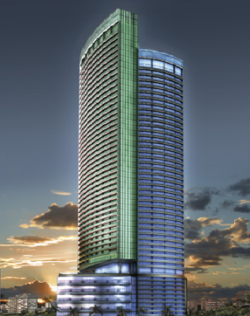






Marina Blue
| LOCATION | VIEWS | YEAR BUILT |
| Downtown Miami | Atlantic Ocean – Bay – City | 2008 |
AMMENITIES
Circular arrival drive to porte cochere entry; Beautiful reception lobby with custom-made furnishings; Spectacular views from every unit, with full width balconies, and floor to ceiling glass for unobstructed views; Concierge and valet services; Private storage facilities; Private gym / fitness center, fully-equipped for cardio/aerobic activities; Semiprivate high speed elevators; Private Cyber Center, a separate conference and communications facility with state-of-the-art business equipment and small meeting capability - available for resident's use; Marina Blue Condo- Residence Features: 9 ft high ceiling with smooth finish, 10 ft high in the upper floors, 18 ft high in the "Lofts at Marina Blue"; Pre-wired for ceiling fans and light fixtures; Pre-wired for cable television and phones in bedrooms and living areas; Pre-wired for Category 5 high-speed data / voice internet; Energy-saving, high impact glass floor-to-ceiling windows and doors; Ventilated closet shelving system; High-efficiency heating and air conditioning; Fire sprinklers and smoke detectors; Solid core entry door.BUILDING DESCRIPTION
Towering 60 stories above Miami and Biscayne Bay, Marinablue gives a new e meaning to city living. The building displays unique architecture and interiors. With bay view from every one of its 516 apartments and has its own beach. Marinablue is rapidly becoming Miami’s new residential landmark. In sink and mimicking the waves, the façade of the building – actually 2-story lofts with alternating balconies has a distinctive look throughout the Marinablue design.
